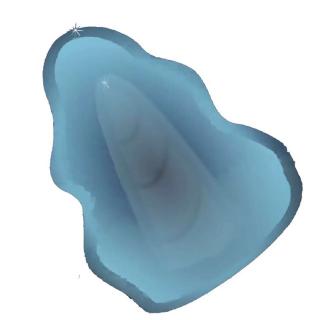
介绍:
The tower was designed by Information Based Architecture and Arup. The Arup team led by structural engineer Prof. Dr. Joop Paul introduced near mass customisation to the joint design, in combination with parametric design methods, and applied a simple structural concept of three elements: columns, rings and braces, to this more complex geometry.[8][9][10][11]
The waist of the tower contains a 180 m (590 ft) open-air skywalk where visitors can physically climb the tower. There are outdoor gardens set within the structure, and at the top, just above 450 m (1,480 ft), a large open-air observation deck.[8][10][11]
The interior of the tower is subdivided into programmatic zones with various functions, including TV and radio transmission facilities, observatory decks, revolving restaurants, computer gaming, restaurants, exhibition spaces, conference rooms, shops, and 4D cinemas.[8][10][11]
A deck at the base of the tower hides the tower's functional workings. All infrastructural connections – metro and bus stations – are situated underground. This level also includes exhibition spaces, a food court, a commercial space, a parking area for cars and coaches. There are two types of lifts, slow-speed panoramic and high-speed double-decker.[10][11]
The zone from 80 to 170 m (260 to 560 ft) consists of a 4D cinema, a play-hall area, restaurants, coffee shops and outdoor gardens with teahouses. The highest and longest open-air staircase in the world, the Skywalk, starts at the height of 170 m (558 ft) and spirals almost 170 m (558 ft) higher, all the way through the waist. Parts of the skywalk's floors are laid with transparent glass.[10][11][26]
View of Pearl River From Canton Tower
The top zone of the tower begins above the stairway, housing various technical functions as well as a two-storey rotating restaurant, a tuned mass damper and the upper observation levels. From the upper observation levels it is possible to ascend even higher, via a further set of the stairs, to a terraced observation square rising above the tower's top ring.[10][11][12]
The twist
The form, volume and structure of the towers is generated by two ellipses, one at foundation level and the other at a horizontal plane at 450 m (1,480 ft). These two ellipses are rotated relative to another. The tightening caused by the rotation between the two ellipses forms a "waist" and a densification of material halfway up the tower. This means that the lattice structure, which at the bottom of the tower is porous and spacious, becomes denser at waist level. The waist itself becomes tight, like a twisted rope; transparency is reduced and views to the outside are limited. Further up the tower the lattice opens again, accentuated here by the tapering of the structural column-tubes.[10][11][12]
Rooftop observatory
The indoor public observatory is 449 m above the ground, which takes the form of a terraced elliptical space, roughly half the size of a standard football field. Opened in December 2011, the rooftop at 488 m was the highest and largest outdoor observation deck in the world, taking over the title from the observation deck of Burj Khalifa at 452m.[27] This remained the case until 14 October 2014, when the record of highest outdoor observatory was retaken by Burj Khalifa when it opened its new observatory called At The Top - Sky, at a height of 555m.[28]
Sixteen transparent "crystal" passenger cars, each with a diameter of 3.2 m (10 ft) and able to carry four to six people, travel on a track round the edge of the tower's roof, taking between 20 and 40 minutes to circumnavigate the rooftop.[22] The installation is described by the media as a Ferris wheel; however, its passenger cars are not suspended from the rim of a wheel and remain horizontal without being fully rotated, and the track, which follows the incline of the roof, is closer to the horizontal than the vertical.[29][30] Because this Ferris wheel is operating at high altitude, it was designed to be able to resist 8-magnitude earthquakes and Beaufort Scale 12 typhoons.
The Canton Tower's main body stands at 450 m (1,476 ft). Combined with the tower's 150-metre-long (492 ft) antenna, the Canton Tower has a total height of 600 m (1,969 ft), making it the second tallest tower in the world, second tallest in Asia, and the tallest in the People's Republic of China. The tower has 37 floors, and 2 basement floors.
According to the Guangzhou Urban Planning Bureau and the Guangzhou Construction Engineering Supervision Co., Ltd., the Guangzhou tower adjusted total building height is 595.71 meters, with the main tower at a height of 448.80 meters, and the antenna mast height at 146.91 meters
大家还在听

